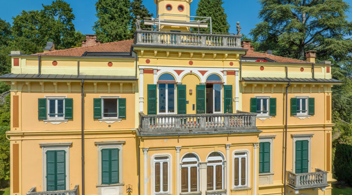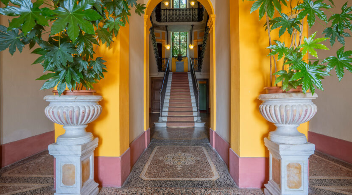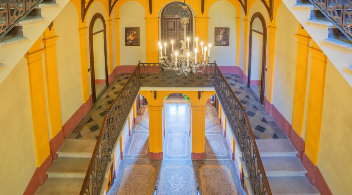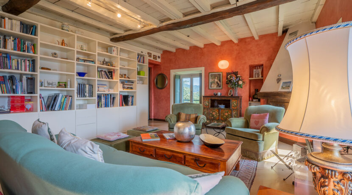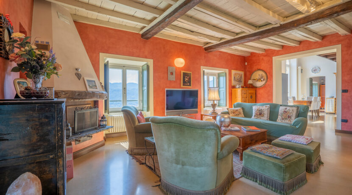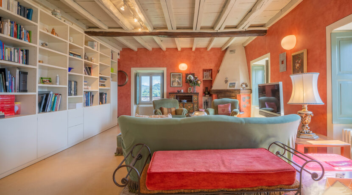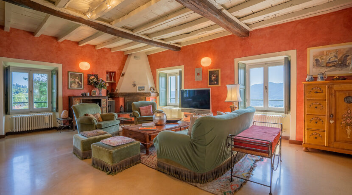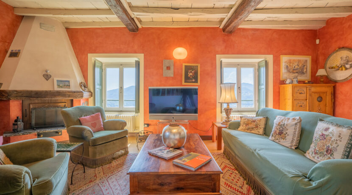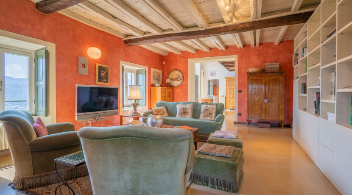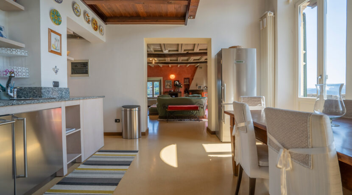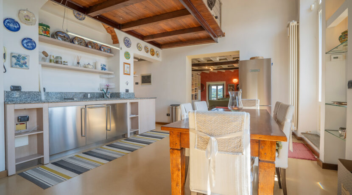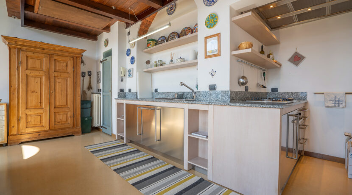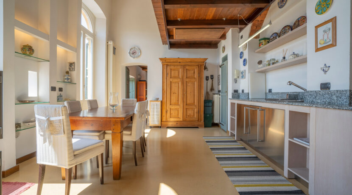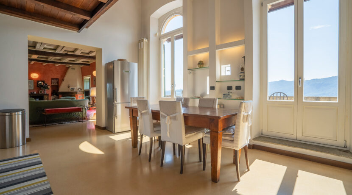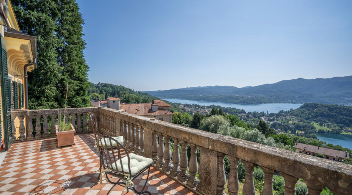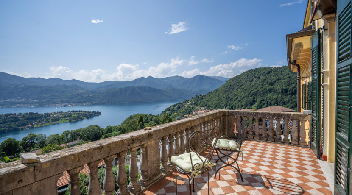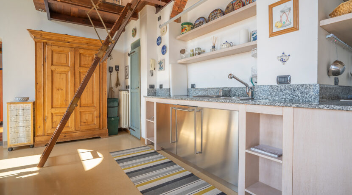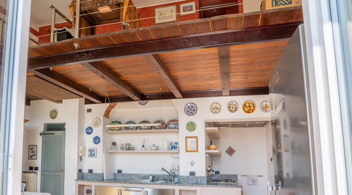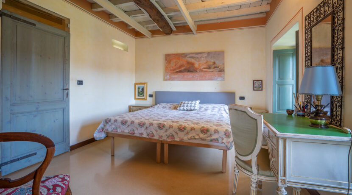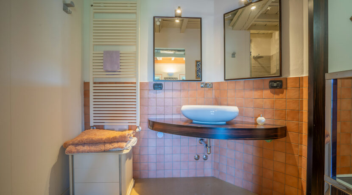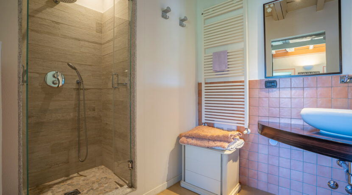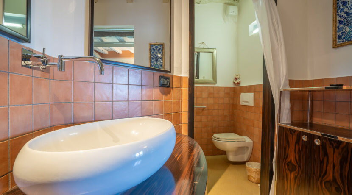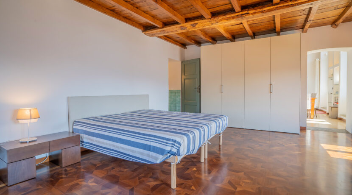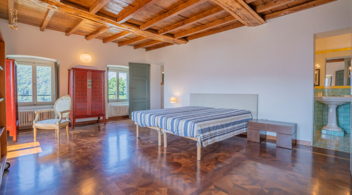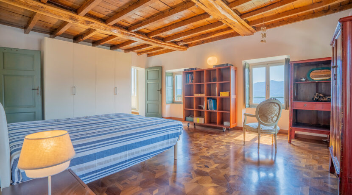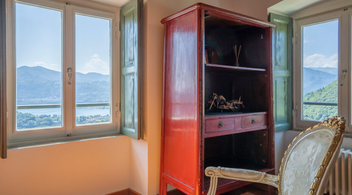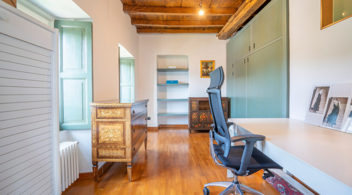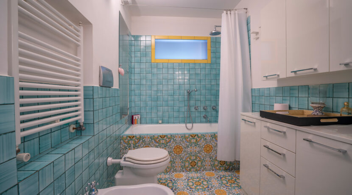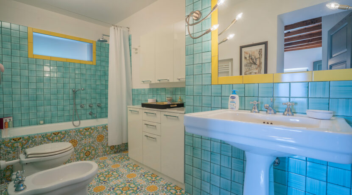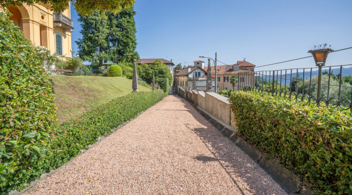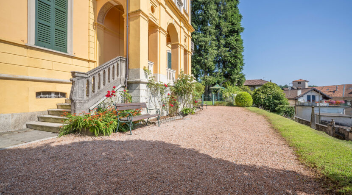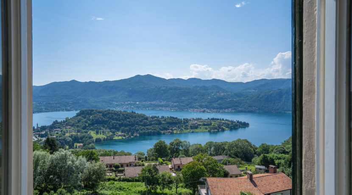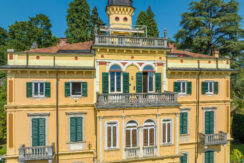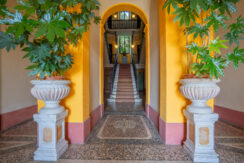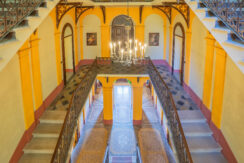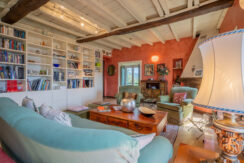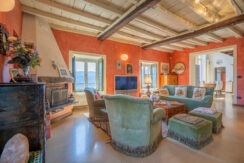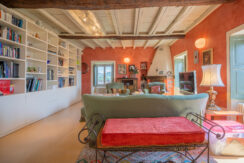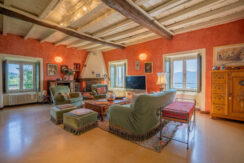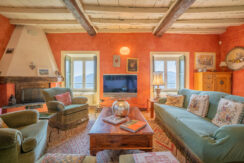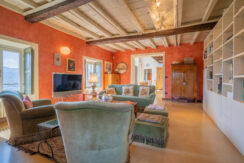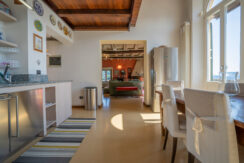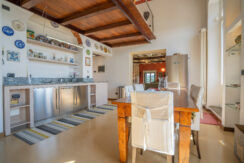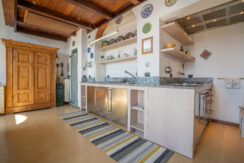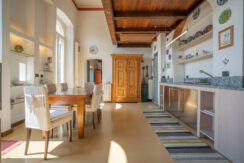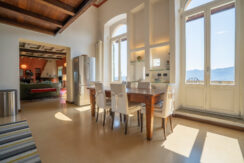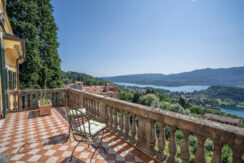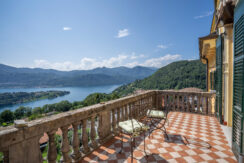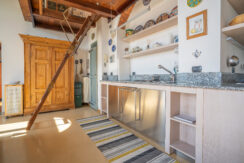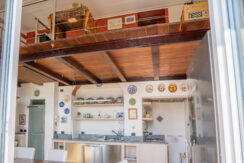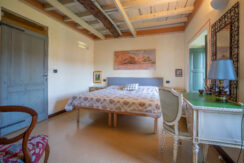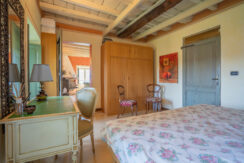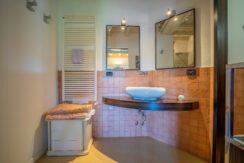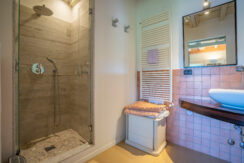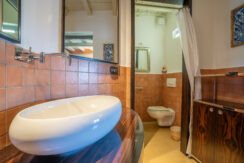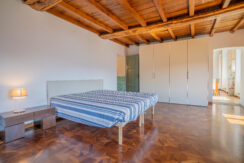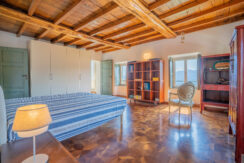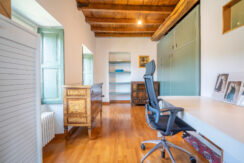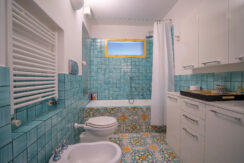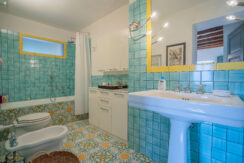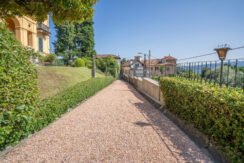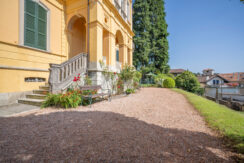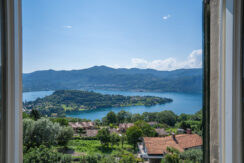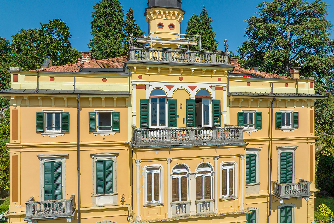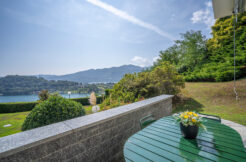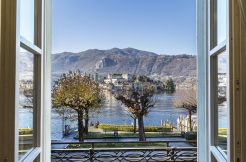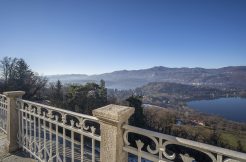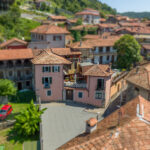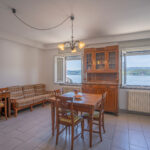Sale €690.000,00
MIASINO Lake view flat in historic villa
Before being redeveloped as a residential residence, in the course of history this villa was also an hotel in the name Belvedere.
The flat we propose is located on the second floor of this wonderful villa surrounded by a private park on the heights of Lake Orta. In keeping with the houses built in the late 19th century, the building has a mighty volume, with architectural traits typical of eclecticism. The view is incomparable: whichever window you choose you can see the lake!
The flat is arranged in a horseshoe shape and has an enviable east-south/south-west exposure. It is the result of a skilful renovation carried out in 2001 by the current owners. While incorporating modern details, they have kept the characteristics of the era unchanged, making this flat a jewel. To reach the flat you can use the scenic staircase that has remained unchanged over time, or the convenient lift built during the renovation at the back of the house.
The atmosphere one breathes when entering the communal hall is one of pure elegance. Upon entering the flat, though, the entrance leads directly into the large living room. A modern full-wall bookcase acts as a counterpoint to the relaxation area with its sofa and armchairs. The eye is then captured by the spectacular lake view from the four windows. The old fireplace and beamed ceiling remind us of the original era. From the living room, one goes directly to the heart of the house: a large double-height room that houses the dining room, the steel kitchen and the laundry room.
Above the kitchen is a delightful mezzanine with parquet flooring accessed by a convenient retractable staircase. Two French windows lead to the beautiful terrace from which there is an incomparable view of the lake and the Orta peninsula. The two bedrooms are at opposite ends of the living area. To the left of the living room is the master bedroom with ensuite bathroom with shower. To the right of the dining room we enter the master bedroom with lake view, ceiling with exposed beams, and parquet flooring in Afrormosi squares. A comfortable bathtub has been chosen for the master bathroom. The room is embellished with hand-painted Vietri ceramic floor tiles
Serving the flat is a convenient storage room with access from the landing. In the basement there are instead two cellars. Two private parking spaces complete the property. Heating is autonomous.
If you would like some historical information on Villa Scapardini – Albergo Belvedere you can read an article on our blog at the following link: Villa Scapardini – Albergo Belvedere – Ortalloggi
Dettagli addizionali
- annual condominium expenses: 4660€
- Certificate of energy performance: Classe F IPE 324,32 kwh/mq

