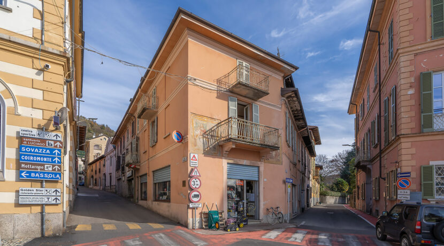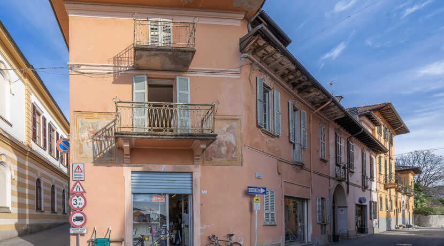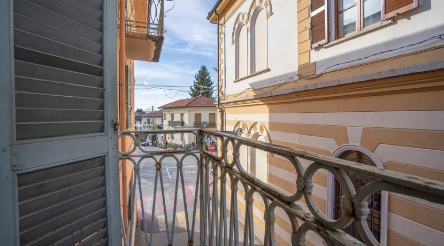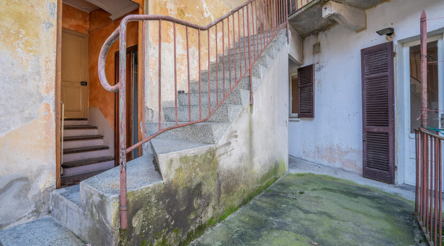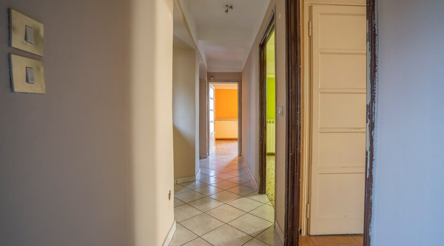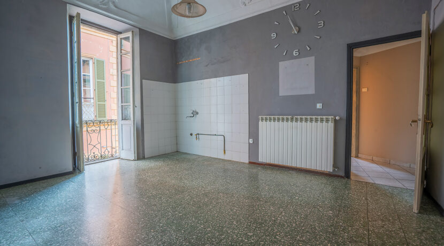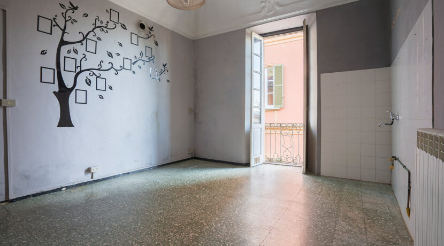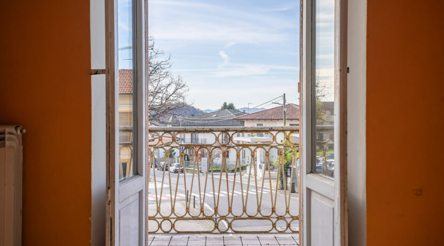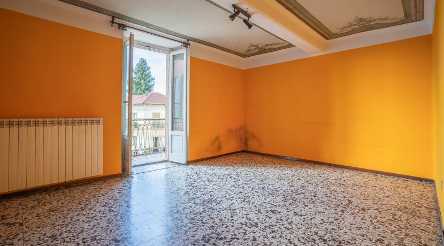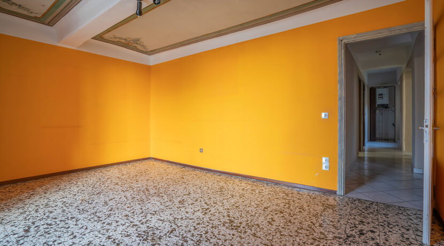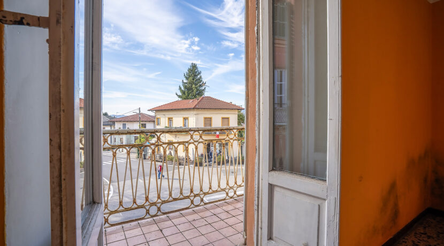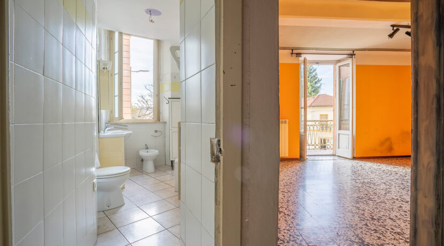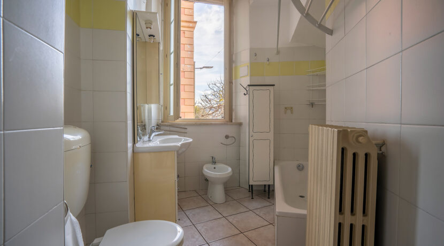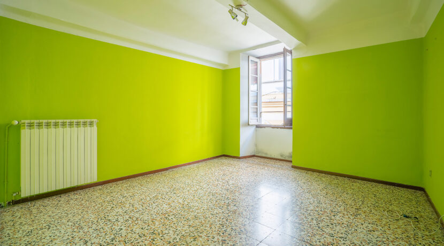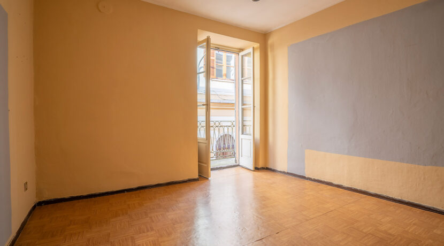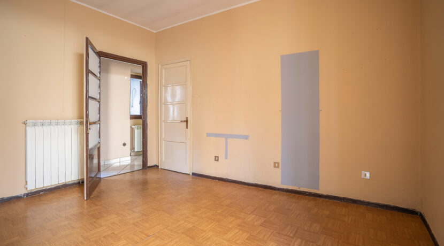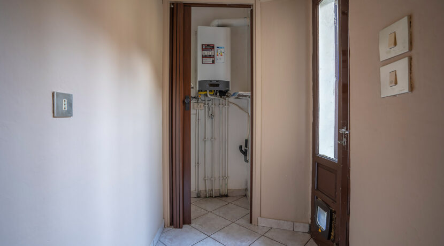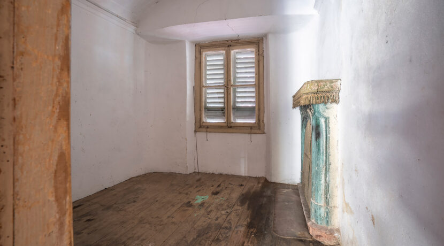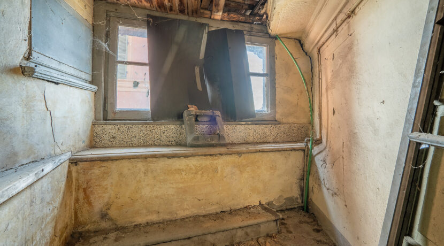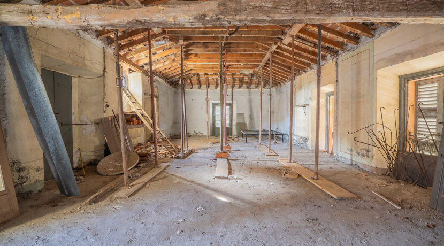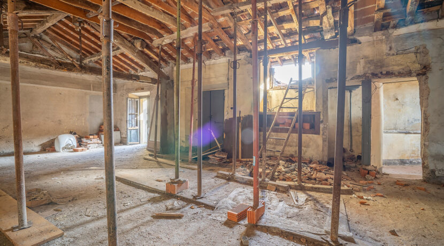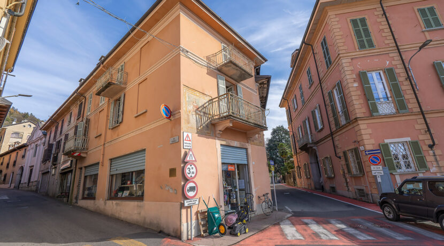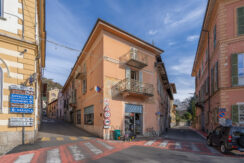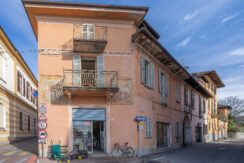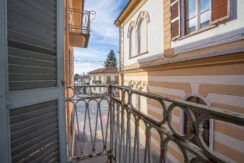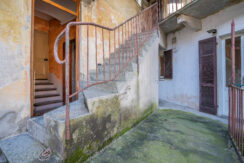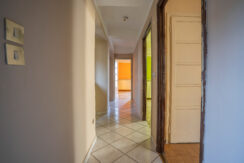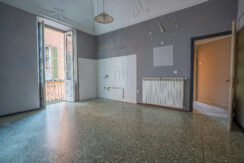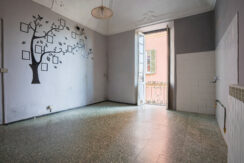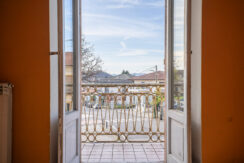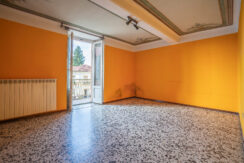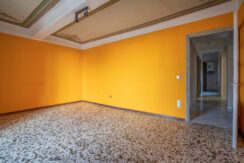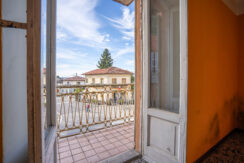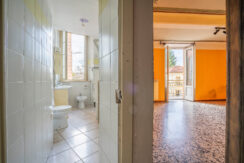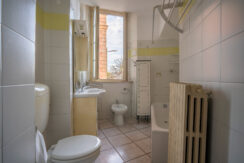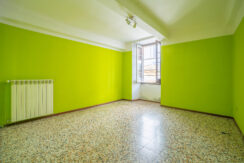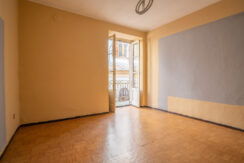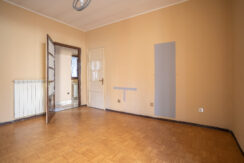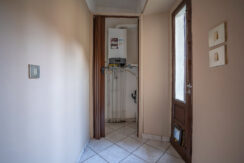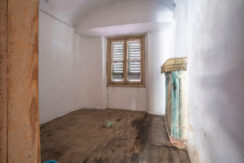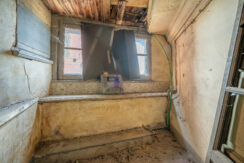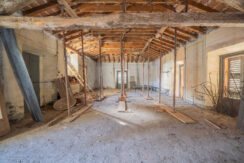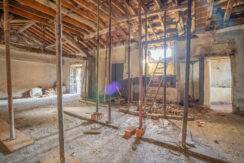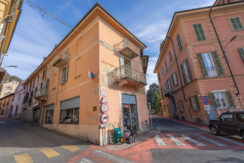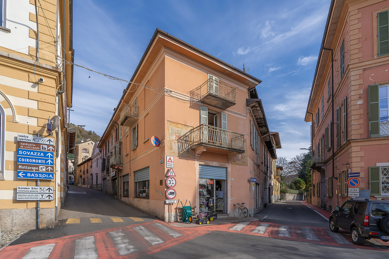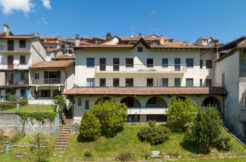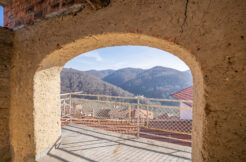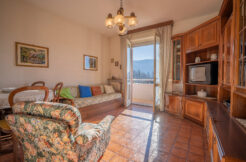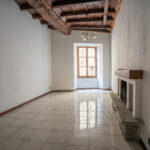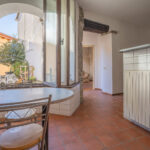Sale €230.000,00 €
ARMENO Detached house in the main square
Overlooking the lively main square of the village of Armeno, this building has three floors.
The façade is embellished with two paintings while the windows are decorated with relief stuccoes. These details emphasise the historicity of the building.
On the ground floor is a shop with a cadastral area of 86 square metres, currently rented to a hardware shop. In addition to the exhibition space, it has a rear shop/warehouse.
The flat, located on the first floor, covers 85 square metres well distributed.
The heart of the house is the living room, a bright and airy room, enhanced by a balcony.
The kitchen, separate and habitable, is ready to welcome those who like to experiment at the cooker.
The two double bedrooms, one of which has a balcony, offer privacy and comfort.
The flat is completed by a windowed bathroom, equipped with a bathtub, where one can indulge in moments of pure well-being.
Spacious halls and bright rooms follow one another, creating a flowing and inviting layout. The natural light, which penetrates through the large windows, enhances the generous proportions of the rooms.
On the mezzanine floor, in the stairwell, there is a storage room that houses a small, old fireplace.
Although the flat is in good condition, it needs some modernisation work to improve not only its appearance but also its energy efficiency.
The complete renewal of the electrical and heating systems, which are now outdated, together with the replacement of the current windows and doors, which are characterised by single-glazing, with more modern, high-performance frames, would make it possible to reduce heat dispersion, greatly improving living comfort and decreasing energy consumption.
The top floor of the house hides an as yet undiscovered potential: an attic of 45 square metres, currently unused.
This space, if properly renovated, could become a new room, an office, a quiet retreat or even a second apartment with independent access via an external staircase. But be aware: to turn this potential into reality, a complete renovation will be required, starting with the roof itself. A fascinating adventure, which requires both dedication and passion.
A garage within the common courtyard completes the offer.
Due to the small size of the entrance door, the courtyard is only accessible with small cars. However, there is a large, free communal car park on the opposite side of the square.
The location is very central with all services close at hand: pharmacy, doctor’s surgery, municipality, post office, as well as schools of all levels. Near the car park there is also a playground, a meeting point for children but not only.
Seize this opportunity by contacting us for more information or to arrange an inspection.
 Where is “ARMENO Detached house in the main square ” ?
Where is “ARMENO Detached house in the main square ” ?
Armeno stands on the hills above Lake Orta at an altitude of 523 m above sea level. It is the northernmost municipality in the province as well as one of the largest territorially.
A short distance away is Mottarone with its small but sunny ski slopes and an exceptional view of both Lake Orta and Lake Maggiore.
The main services can be found directly in the area, while the large-scale retail trade is only a few minutes’ drive away. Preschool, primary school and secondary school complete the offer.
 Our agency
Our agency
Dettagli addizionali
- Energy performance certificate: Classe F IPE 324,01 kwh/mq

