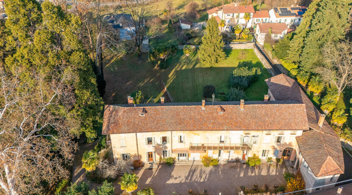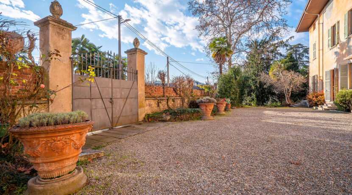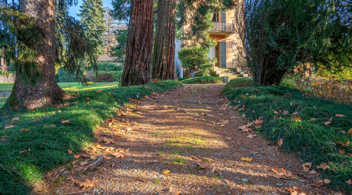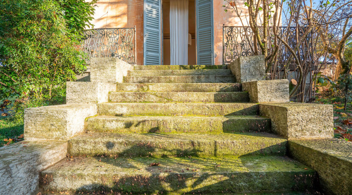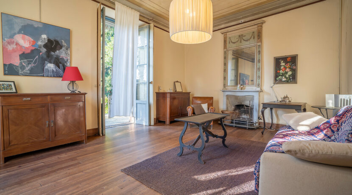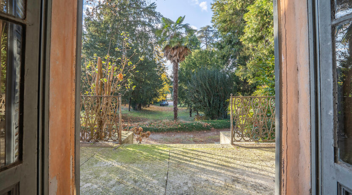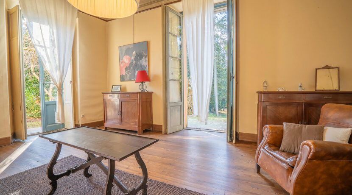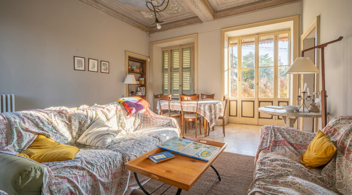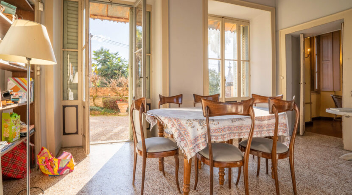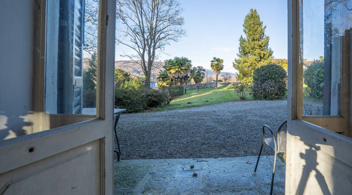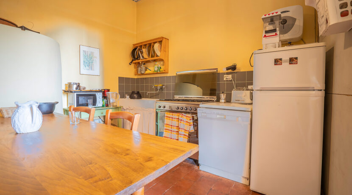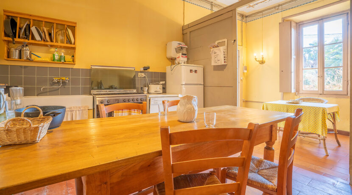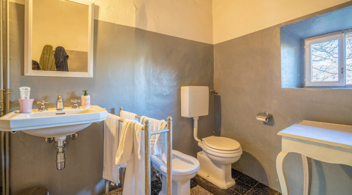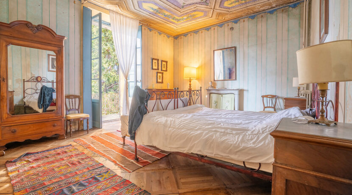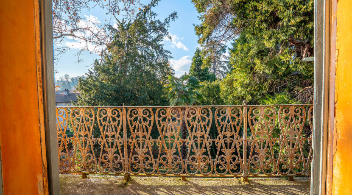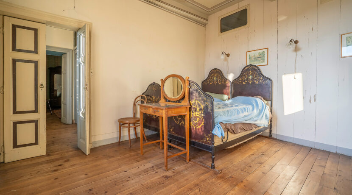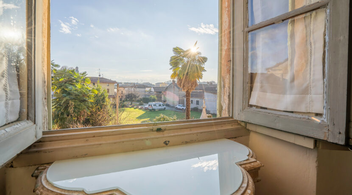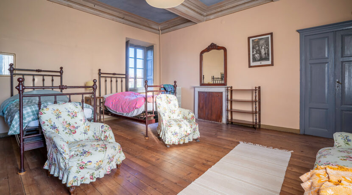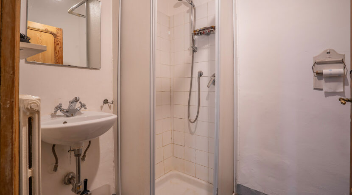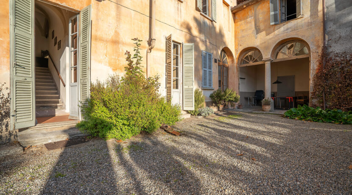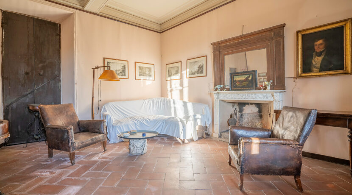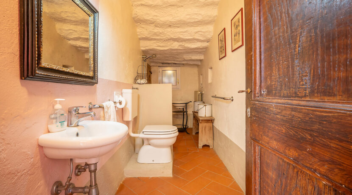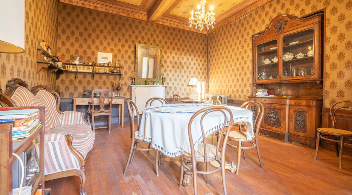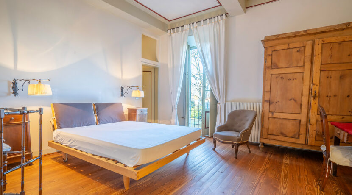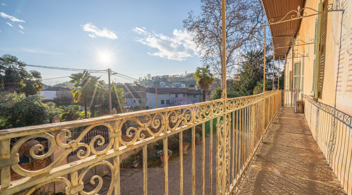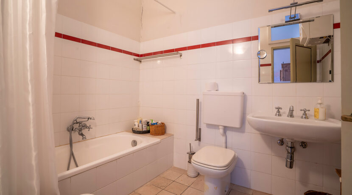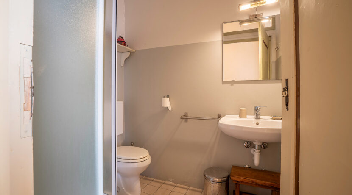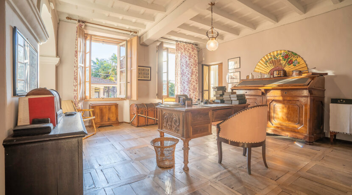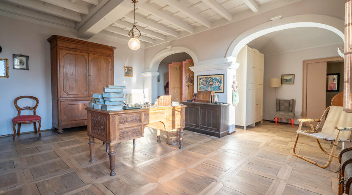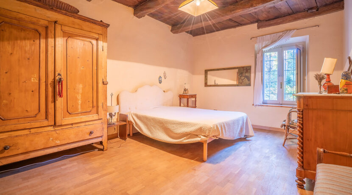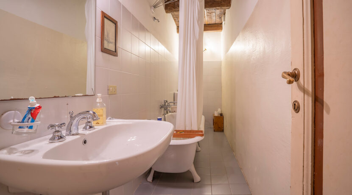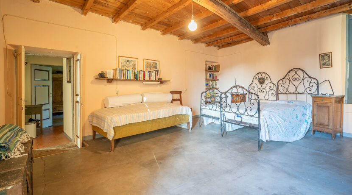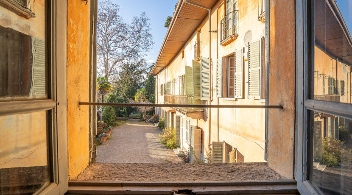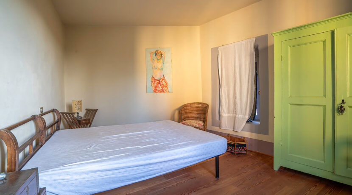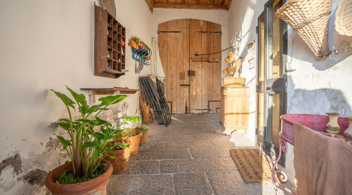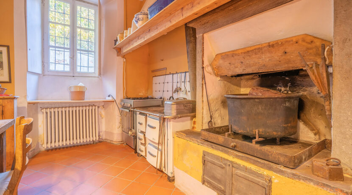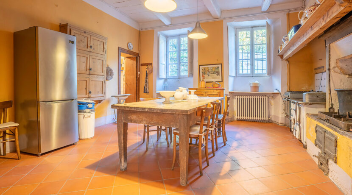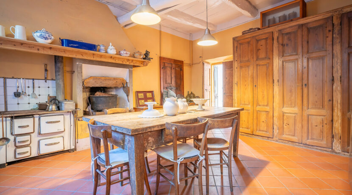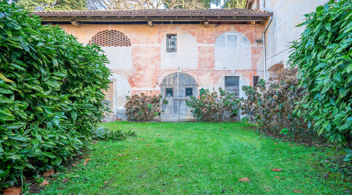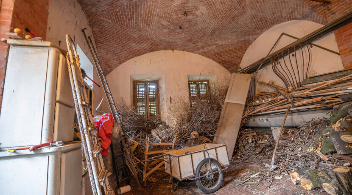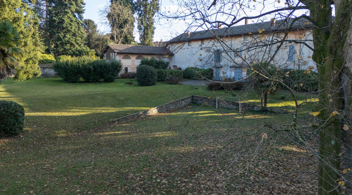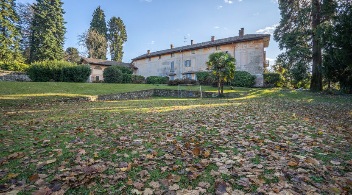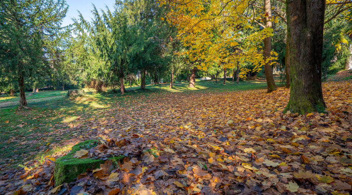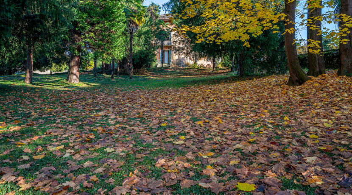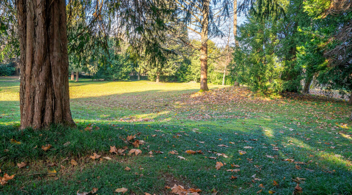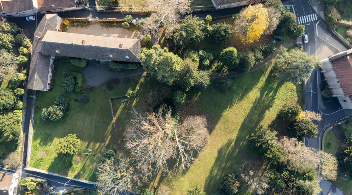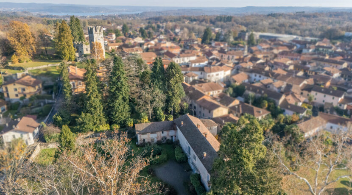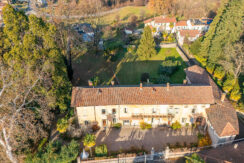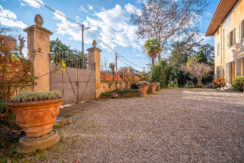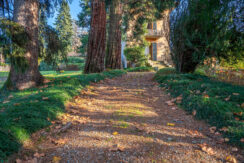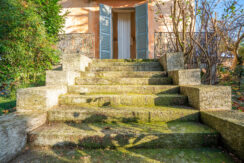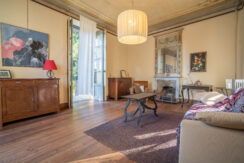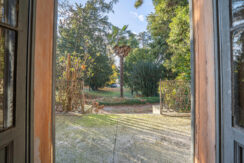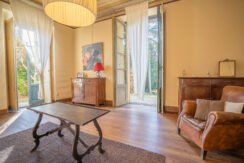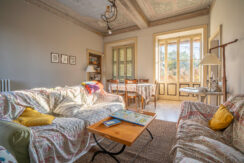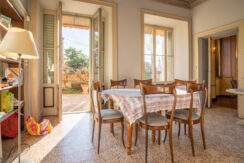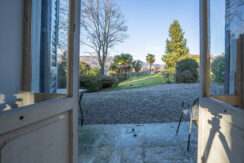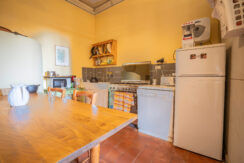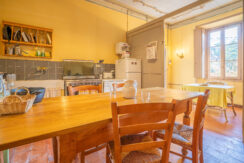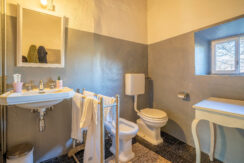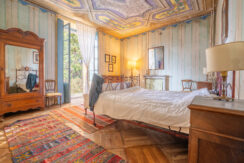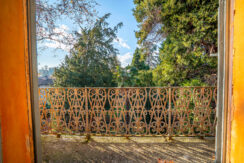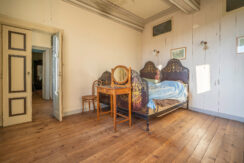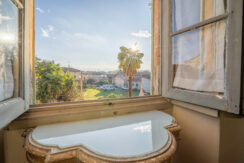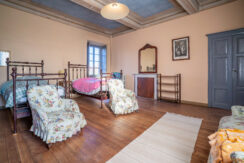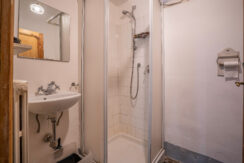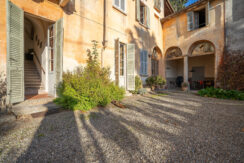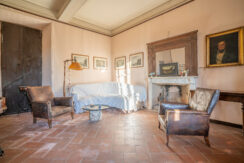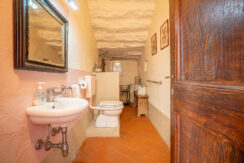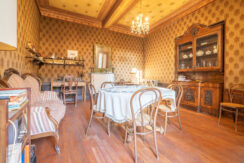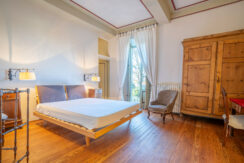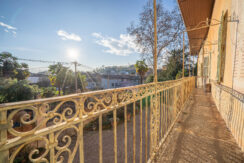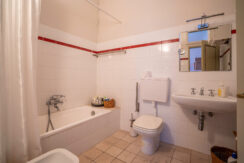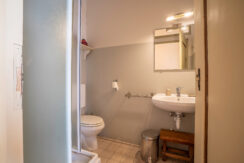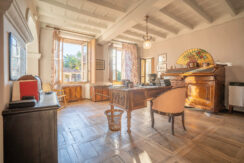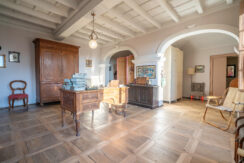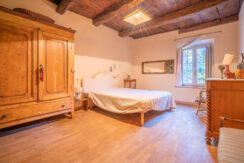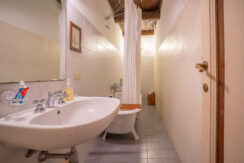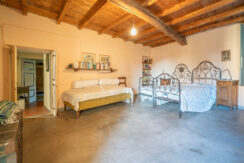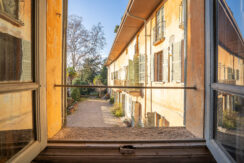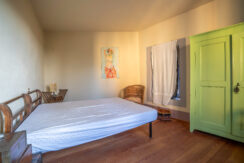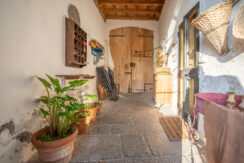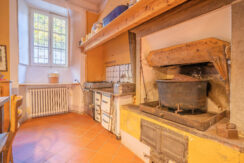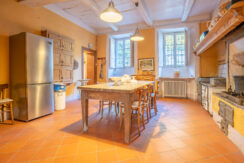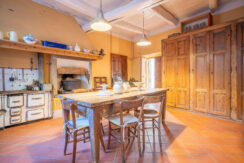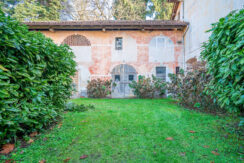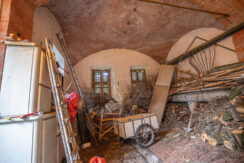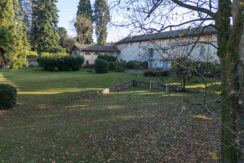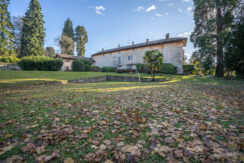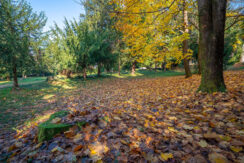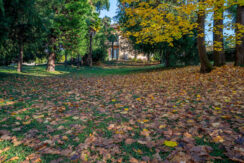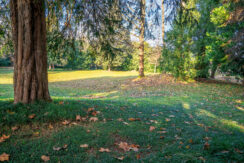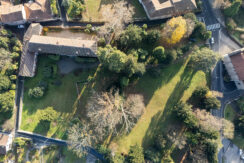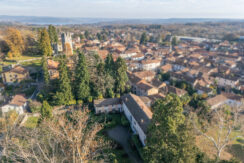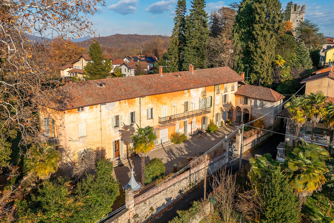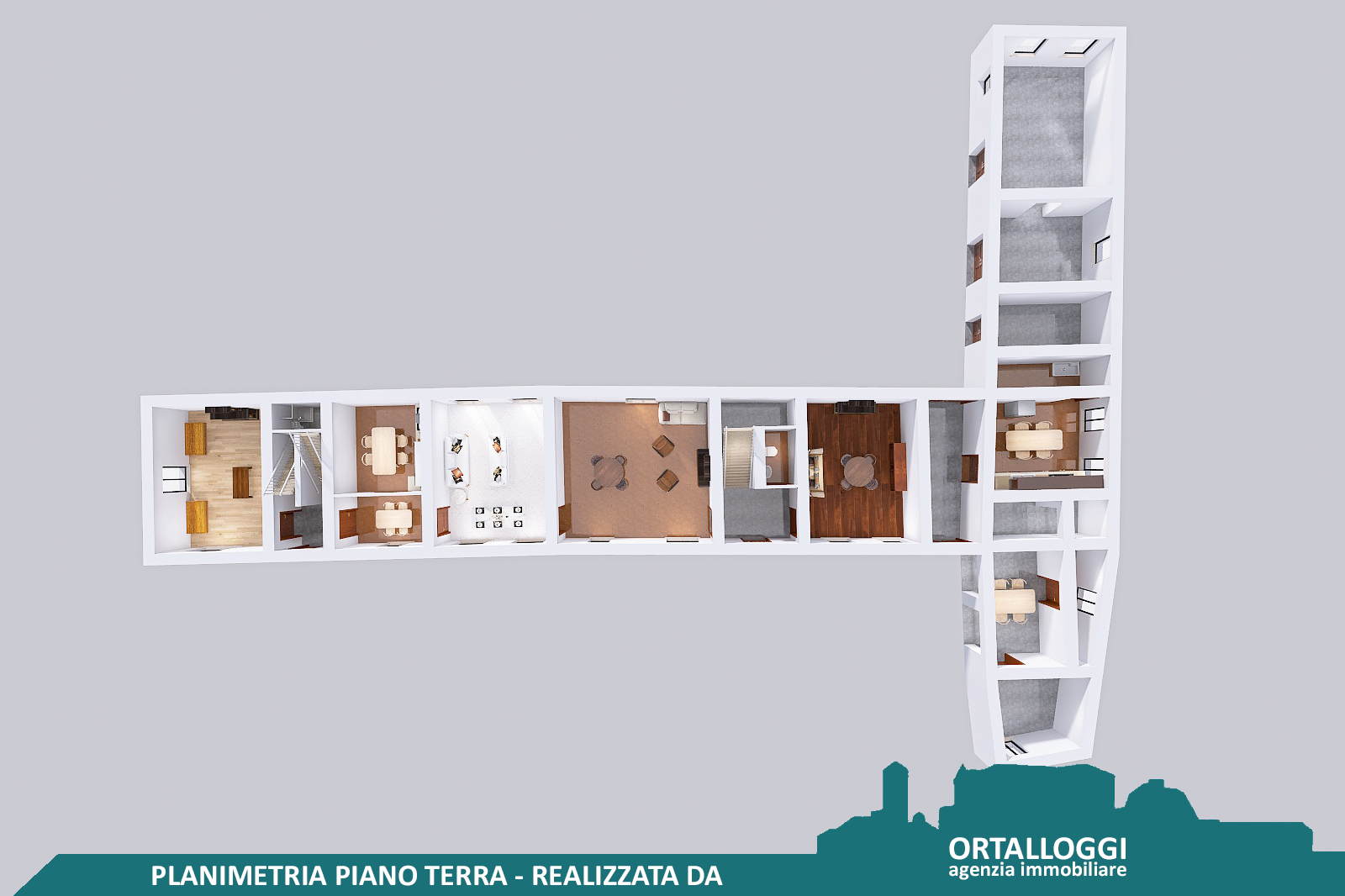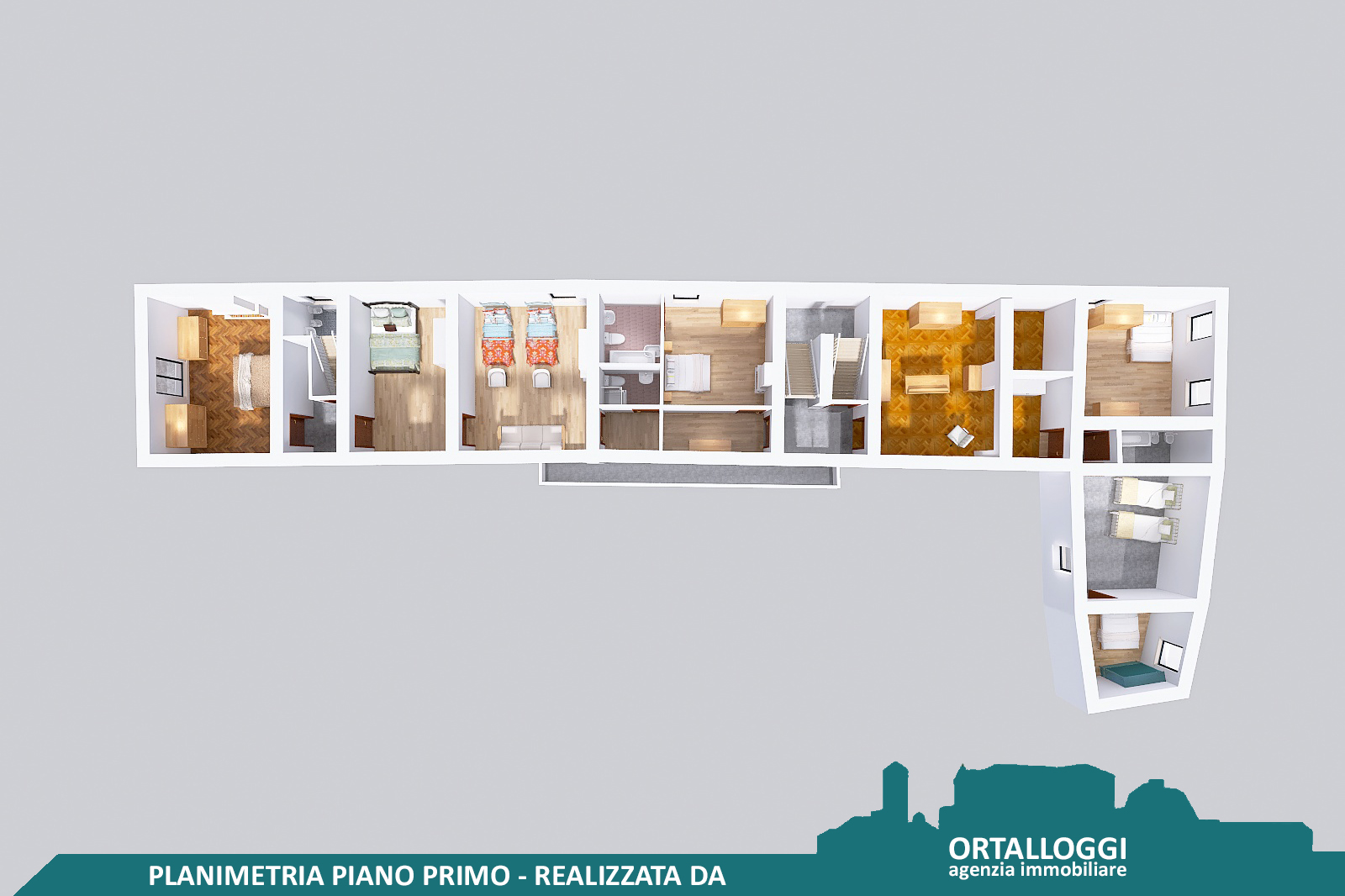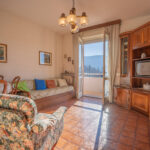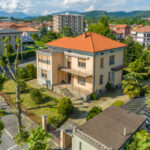Sale €800.000,00 euro
Historic villa with park
The scent of history pervades every corner of this residence, immersed in the tranquillity of its lush park.
In the heart of a secular park, where time seems to stand still, rises a dwelling shrouded in an aura of history. Crossing the threshold is like embarking on a journey into the past, an experience that enchants the senses and the soul.
The rooms are lost in each other as if they wanted to play hide-and-seek. Each door reveals a precious detail, a fragment of a bygone era: an ancient fireplace that tells stories of harsh winters and convivial evenings, a frescoed ceiling that celebrates beauty and art, a wooden floor that preserves the footprints of generations, precious majolica tiles that sparkle like gems in the sunlight. All documenting the endless life of this place that awaits someone who can restore its splendour.
Yet, this dwelling is not just a reminder of the past. It is a place that looks for someone to reawak its dormant beauty. A new custodian who can appreciate its priceless value, who can restore its life and splendour.
The villa is developed on three floors and is currently divided into two residential units with separate entrances.
However, the union of the two flats in question can be achieved by simply opening existing doors between the two units.
Crossing the threshold of the left wing, a hallway introduces us into a world of elegance and refinement.
Our attention is immediately caught by a large living room dominated by a fireplace. With its frescoed ceilings, it opens like a treasure chest onto the luxuriant park. A granite staircase invites us to descend and immerse ourselves in the beauty of the surrounding nature.
On the right, on the other hand, the eat-in kitchen and a cosy living room offer us a double view, giving us suggestive glimpses of both the park and the entrance courtyard. The sun, filtering through the windows at all hours, floods the rooms with light.
Climbing the stairs, we reach a mezzanine floor where there is a bathroom with shower. One more flight of stairs and we find the master bedroom, an oasis of luxury and comfort. The wooden floor, with its elegant checkerboard laying, lends a classic touch to the ambience. A private balcony, like a jewel embedded in the façade, dominates the park with its view.
To complete this picture of beauty, two spacious bedrooms follow one another, offering intimate and cosy retreats. A second bathroom, located on the staircase level, provides additional comfort and functionality.
The second flat occupies the entire right wing of the villa.
To the left of the entrance hall we have a large living room with a period fireplace and terracotta floor, to the right the dining room with finely decorated walls and ceiling.
On the upper floor we find no less than 4 bedrooms, all different in size and appearance. One has an ensuite bathroom. Two other bathrooms, one with shower and one with bathtub, complete the floor.
But the real jewel of this flat is the study, a large and bright room, divided into two zones by elegant arches. The imposing coffered ceiling and the wood-panelled floor create an atmosphere of timeless elegance. A place where creativity and inspiration come to life.
The kitchenette is located beyond the entrance hall. Here an ancient world opens up, a place where time seems to stand still. The fireplace and the old stove, witnesses to a past when everything was prepared at home, evoke memories of authentic tastes and culinary traditions.
The wonder does not end here, there is a third floor waiting to be transformed.
A hidden treasure is waiting to be discovered above: a spacious attic, a veritable treasure chest of potential. This room, with its unique atmosphere and discreet charm, lends itself to countless transformations, adapting to your wishes and needs.
With the help of a renovation expert, you can bring your dreams to life, transforming this attic into a magical place. You could create a third flat, a cosy and independent retreat, ideal for guests seeking privacy. Or you could create an area entirely dedicated to relaxation, an oasis of peace where you can escape after a long day: a personal library, a small gym to keep you in shape, a hobby room where you can cultivate your passions, a playroom for the children, a workshop for your artistic creations.
At the back of the courtyard a porch awaits its transformation to be enhanced.
The area once dedicated to stables completes the scene of a house full of history and charm.
The brick barrel vaults, witnesses to an agricultural past, now offer themselves to new possibilities as a clean canvas ready to accommodate new stories. With their grandeur, they can be transformed into a garage with a unique charm. Or, you can choose to transform this space into a wellness oasis, a spa where you can regenerate body and mind, where you can indulge in sweet idleness.
Whatever your choice, this space will give you unique emotions, a perfect blend of history and modernity, rustic and refined. A place where time dilates, leaving you breathless for unforgettable experiences.
The park
This natural haven is a precious gift, a place where you can reconnect with nature, rediscover your inner balance, and enjoy unique and unforgettable experiences.
This green space is the ideal place to share special moments with your family and friends. You can organise picnics, birthday parties, outdoor barbecues, creating unforgettable memories.
But this park is also a refuge for the soul, a place where you can simply stroll and relax, admiring the beauty of the centuries-old trees, breathing in the fresh, fragrant air.
You can practice your favorite sport, be it a rejuvenating run or a yoga class under the trees.
If you have a green thumb and love gardening, you can create colorful flowerbeds with multicolored flowers or medicinal herbs next to the ancient trees.
There are two entrances to the villa: from Via Bassetti we enter directly into the courtyard, while from Via Pulazzini we enter through the centuries-old park
This residence, with its harmony of space and attention to detail, is an invitation to live a unique experience, a journey through time and style. A place where beauty blends with functionality, creating an atmosphere of charm and refinement.
If your heart is sensitive to the charm of history, then this residence is ready to welcome you. Open its doors, let its magic envelop you and become the protagonist of a new story, a story that will be inextricably woven with that of this enchanting place.
 Where is “Historic villa with park” ?
Where is “Historic villa with park” ?
 Our Agency
Our Agency
Dettagli addizionali
- Energy performance certificate sub 3: Classe G IPE 379,45 kwh/mq
- Energy performance certificate sub 1: Classe G IPE 436,34 kwh/mq

